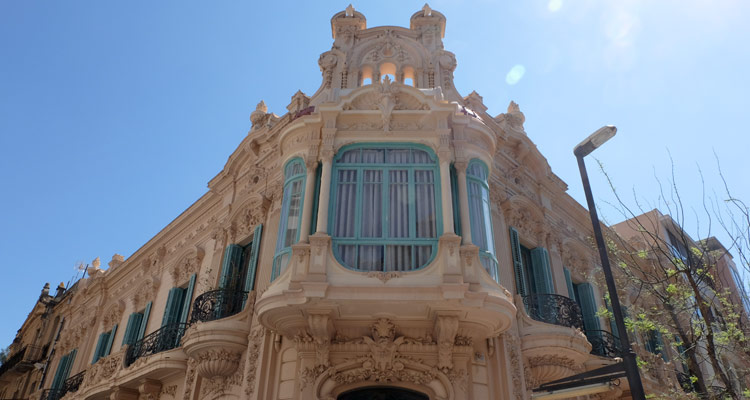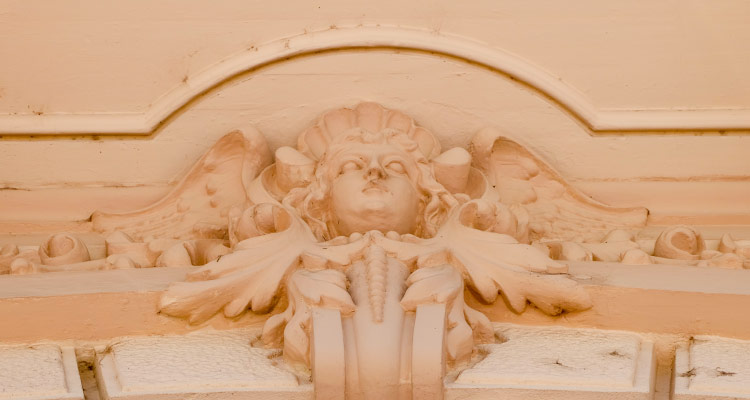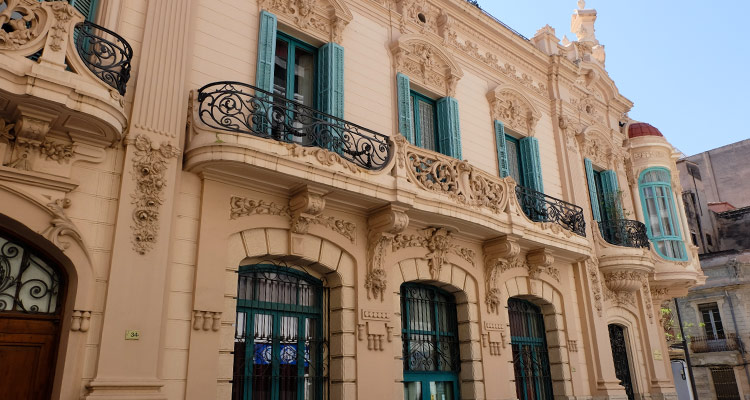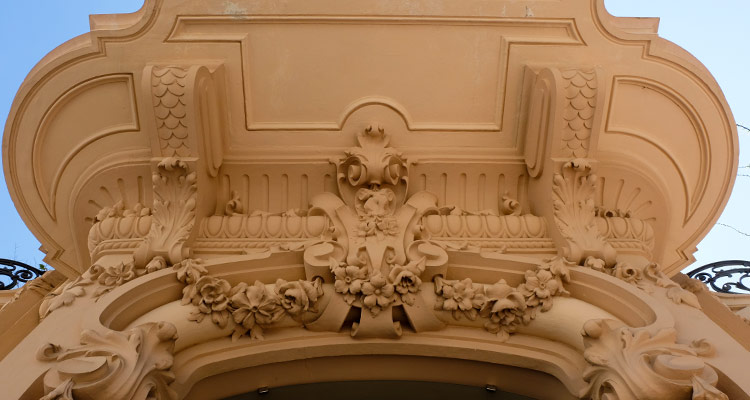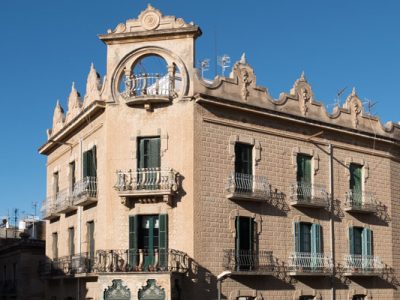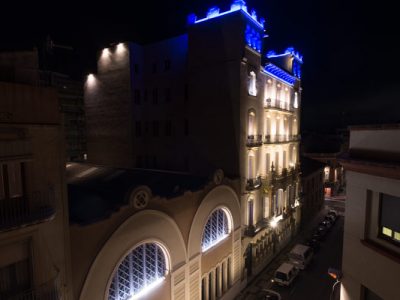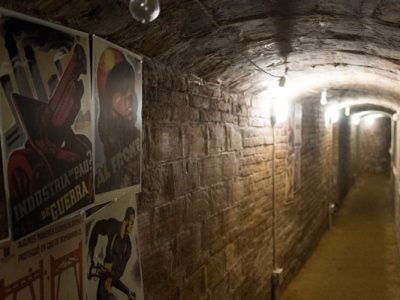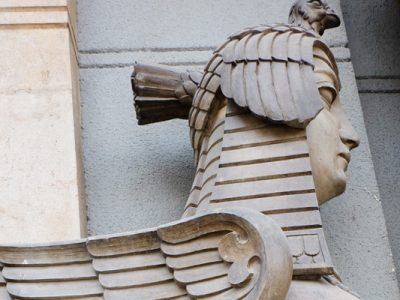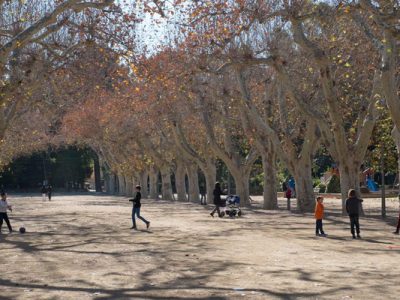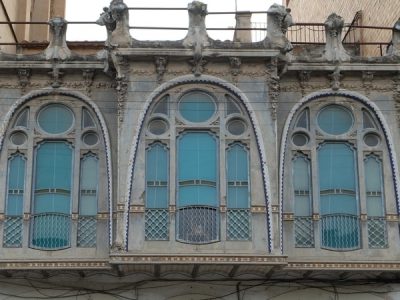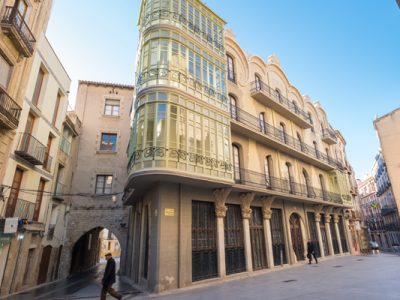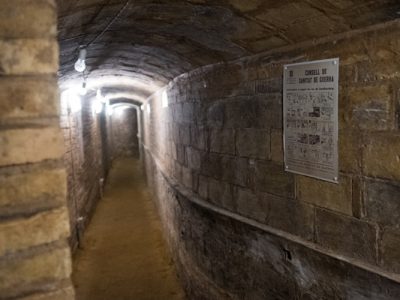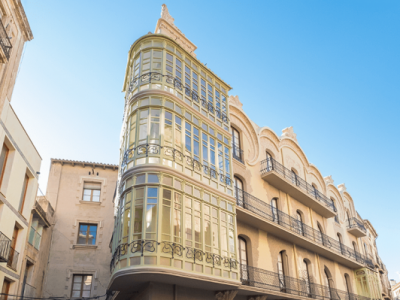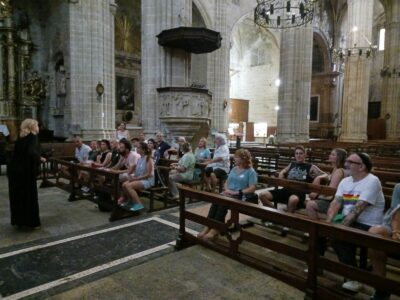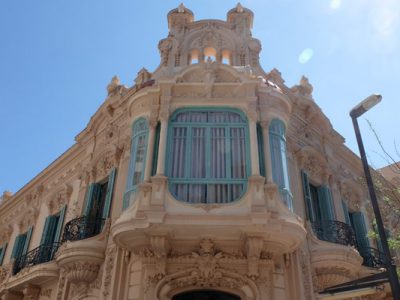Description
The two-floor corner building, Casa Brunet is located at the start of the modern grid system street layout. Built in 1913, the house and the one opposite are examples of the power and splendour of Tortosa’s bourgeoisie at the start of the 20th Century.
The architect, Jose M. Vaquer i Urquizú, who worked prolifically in Tortosa, managed to give the house a number of original features both inside and out.
The access to the chamfer is on top of an elegant rostrum that overlooks one of the city’s main hubs; the intersection of Carrer Cervantes and Carrer Sant Blai. The capstone of the rostrum, topped off by a perforated gable that stands out over the entire complex, as well as the predominant use of pediments, mouldings, pilasters and cornices give the building a pompous, ornate appearance that is clearly inspired by the Baroque style.
The ironwork on the balconies is also remarkable. Inside, key features include the entrance stairway and the hall, with a dome light.
The owner, Salvador Brunet, who lived in the flat, let the ground floor to a bank that was seized during the Civil War. It was later used as a branch of the Cots Academy. It is now home to the Tortosa Chamber of Commerce, which took charge of the building’s restoration.
