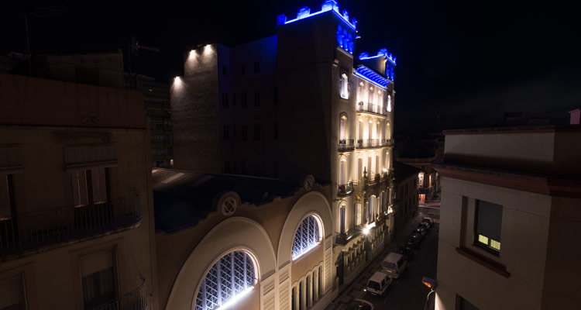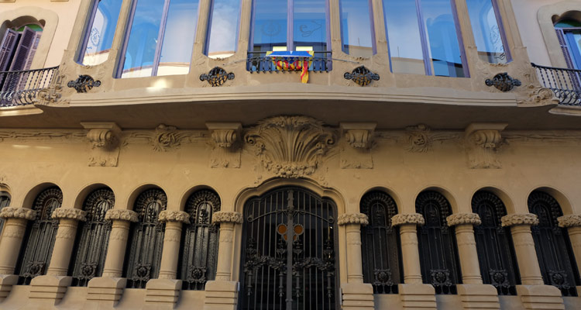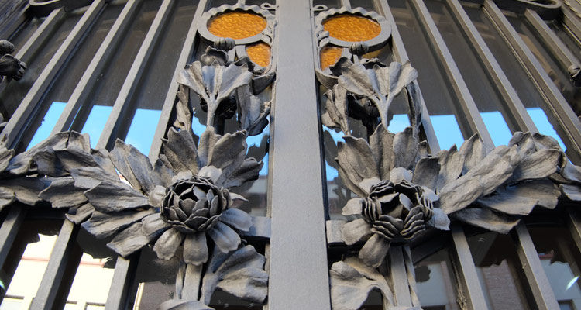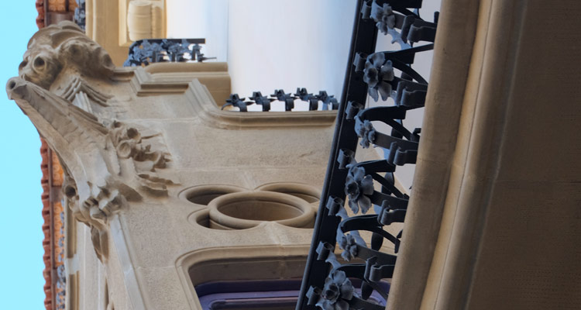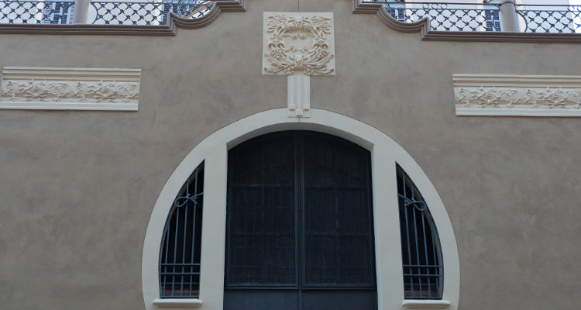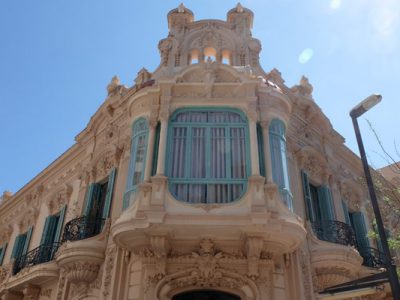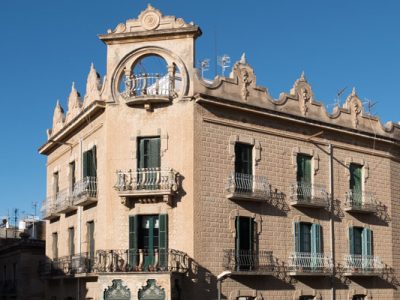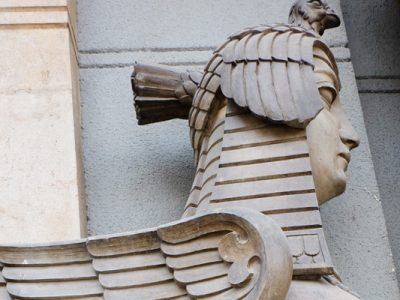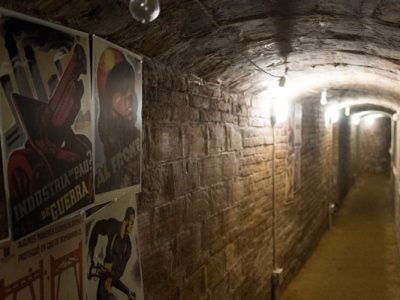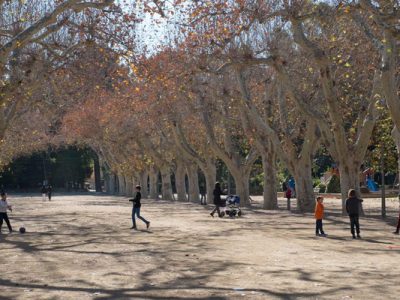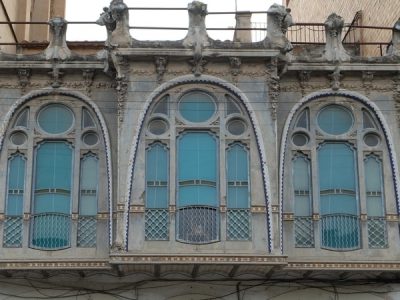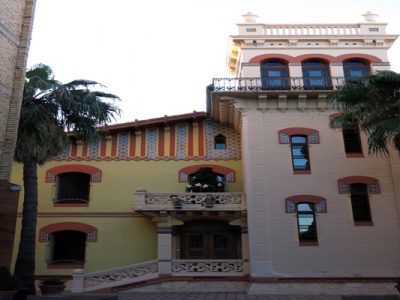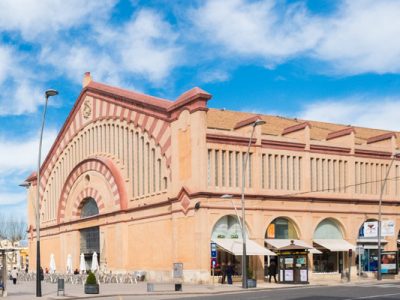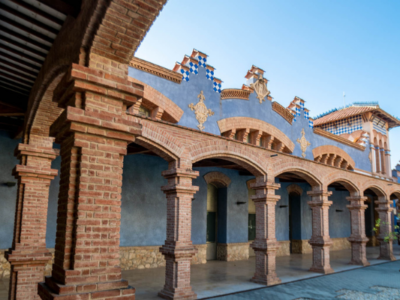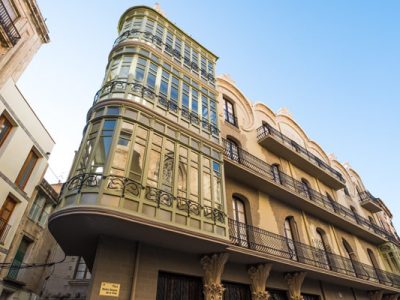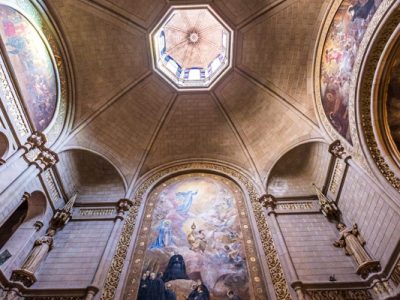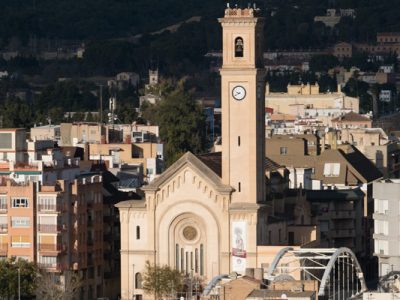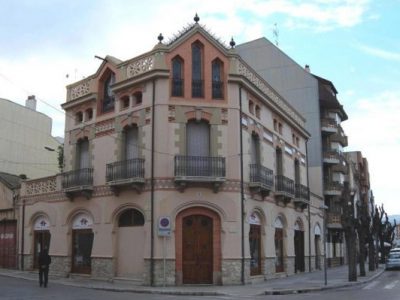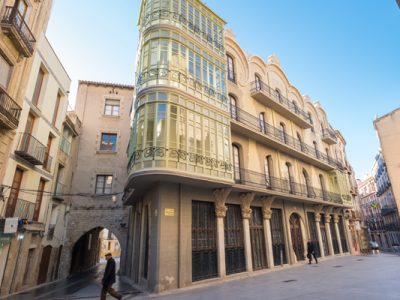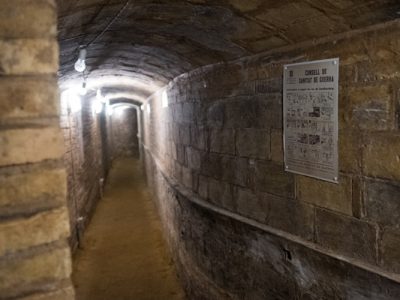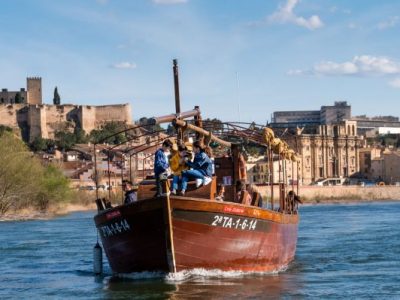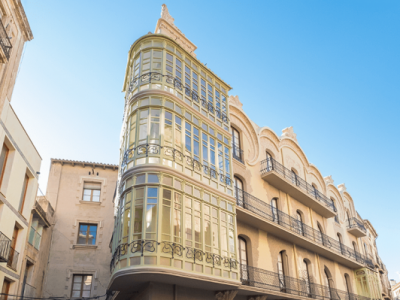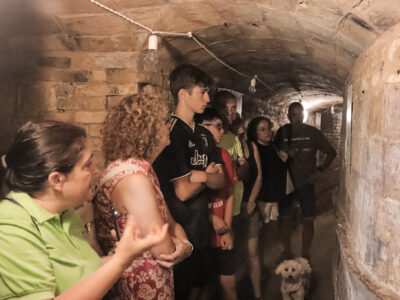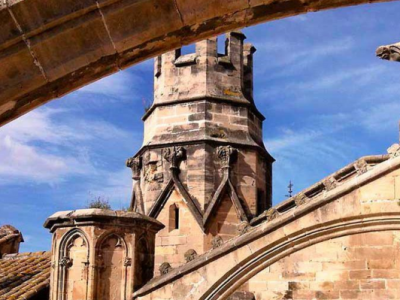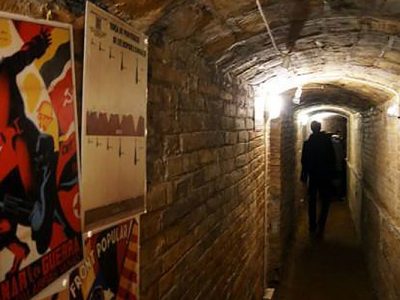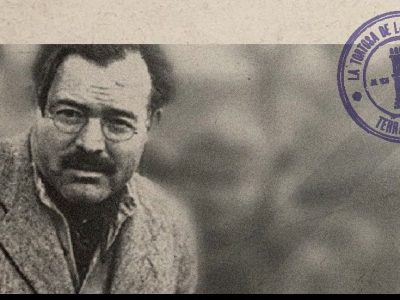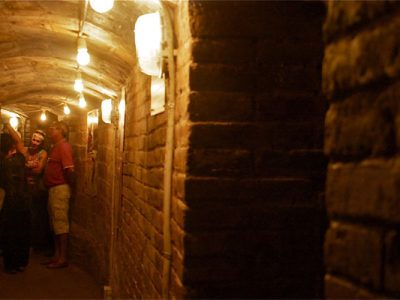Description
On carrer Ramon Berenguer IV, Casa Bau is an imposing Art Nouveau building and one of the tallest in the city. Built between 1912 and 1915, based on a project by the architect Josep Plantada, it was commissioned by Josep Bau, an olive oil entrepreneur who made his fortune selling Tortosa’s olive oil to the South American market. He was the father of the politician Joaquín Bau.
The developed plot of land contains the residential property flanked by two commercial olive oil warehouses. The reason that the house sits at the centre of the estate is that there was an urban planning project to build a square right in front of the property, which eventually never happened. The left-hand warehouse is no longer standing.
With two floors and an attic level, added after the original construction, the façade is designed around a central axis of symmetry. A key feature at the ground level is the gallery of arches on columns with capitals decorated with naturalistic plan and floral designs, supporting the building’s predominant feature, the grand gallery on the first floor.
The wrought ironwork on the door, windows and balconies is also impressive. The back south-facing façade, with a terrace on the first floor, has a remarkable semi-circular windowed gallery.
Inside the building, there is a great wealth of carpentry masterpieces and the ceiling is beautifully decorated with stucco mouldings.
The house is currently the headquarters of the Associations of Architects and Journalists of the Terres de l’Ebre region.
