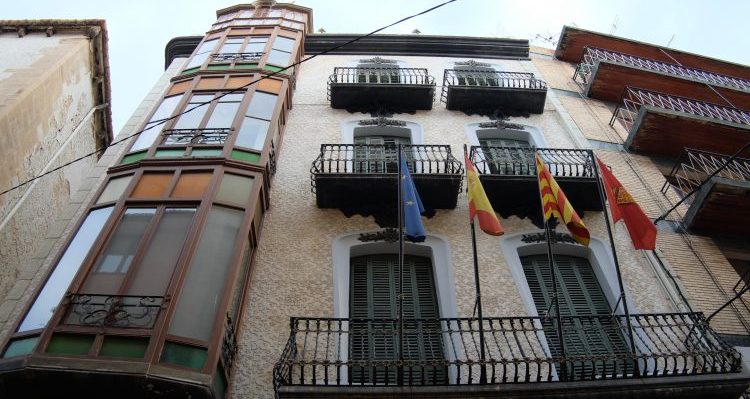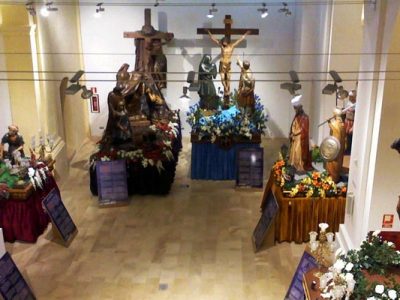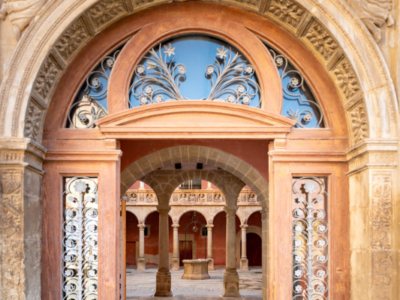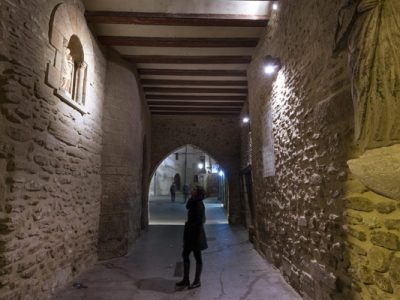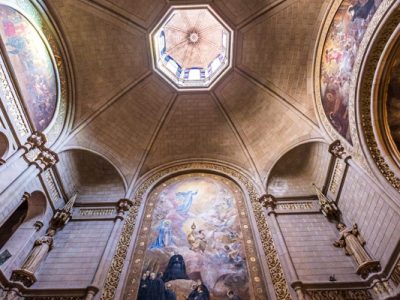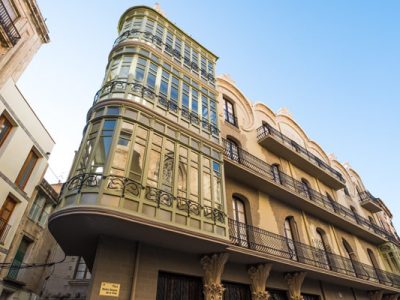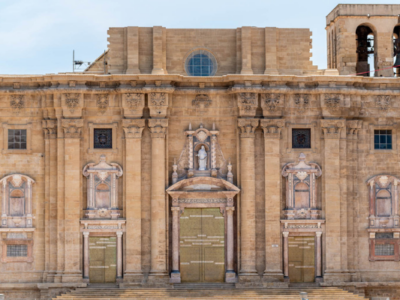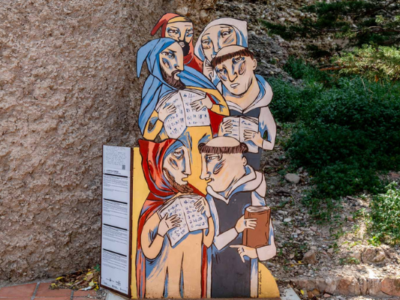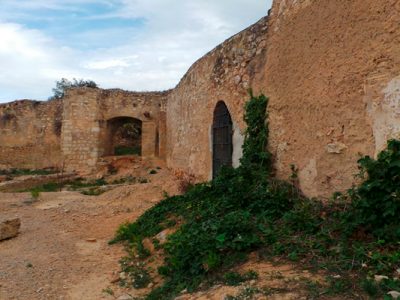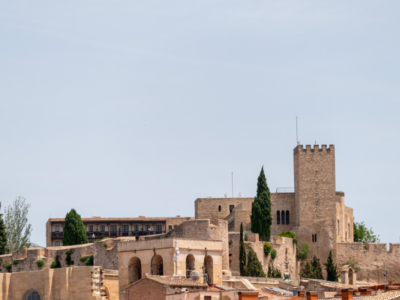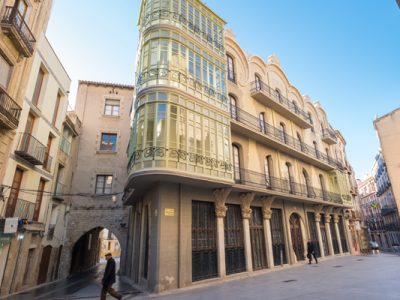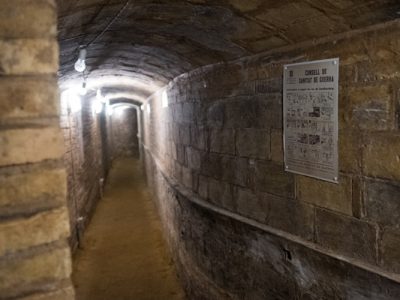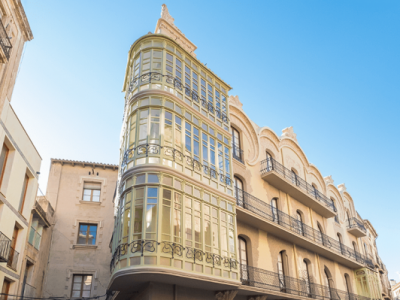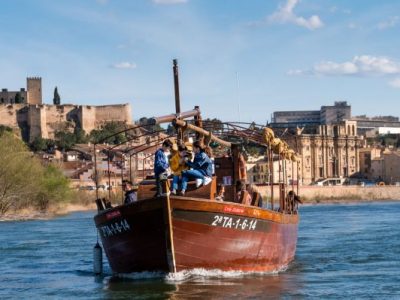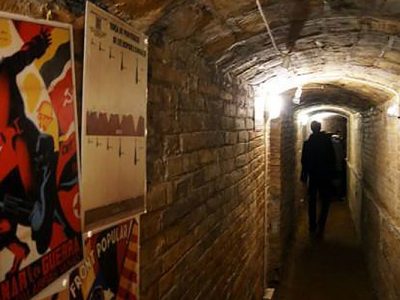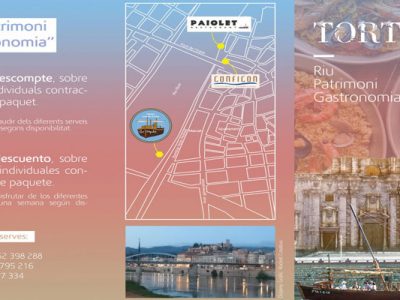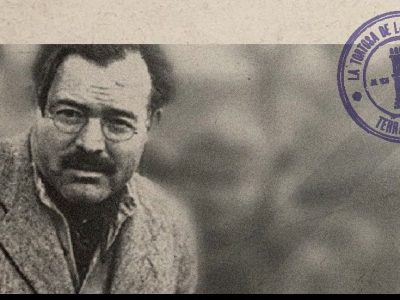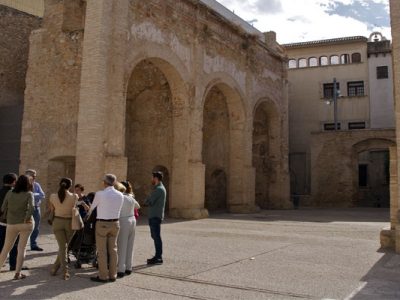Description
Halfway along Carrer Montcada, which was once one of the city’s major most important social, economic and historic thoroughfares, we come across a great example of an Art Nouveau family house: Palau Climent.
The pharmacist Ricard Climent Ferrer commission the master builder Josep Maria Vaquer to build a house in 1910, the predominant feature of which was the vertical composition.
The limited land available was a decisive factor in the solutions adopted. Moreover, the street running perpendicular to the façade gave the architect the scope to create the building’s most unique feature: its corner bay window or gallery, three floors high, made of wood with a metal roof and a weather vane on top.
The ground floor has stone ashlars and upper floors have wrought iron balconies set against fairly detailed and well-preserved sgraffiti on the wall, with highly stylized plant and floral motifs in a geometric pattern.
A key feature inside the building are the Art Nouveau murals, predominantly with floral and plant designs that, along with the multicoloured and golden plaster mouldings, create an extremely original three-dimensional effect. The highly varied range of techniques (marbling on the skirting, stencilling, sgraffiti on two floors, etc.), along with the various artworks found there, form part of the house’s vibrant and revolutionary decoration.
A few years ago, the house was refurbished and it is now the seat of the Tarragona Provincial Council in the Terres de l’Ebre region.
