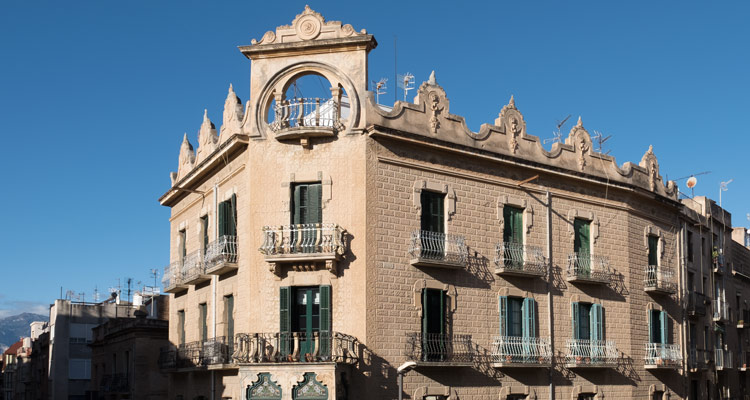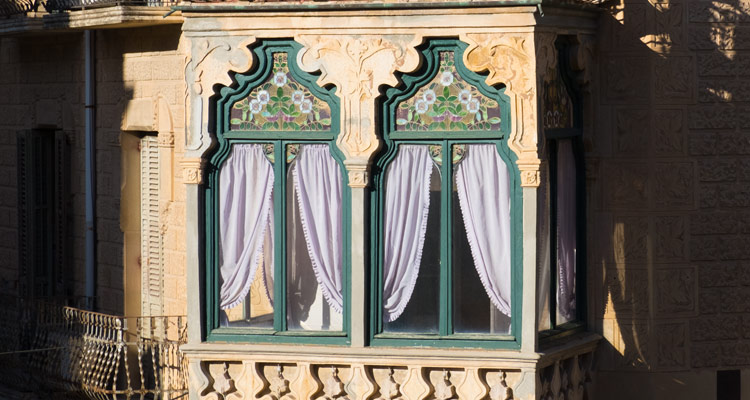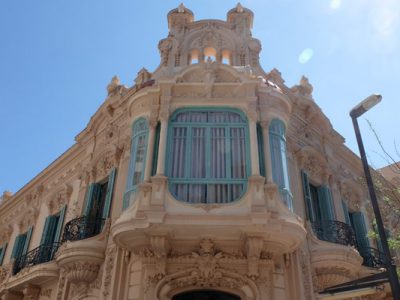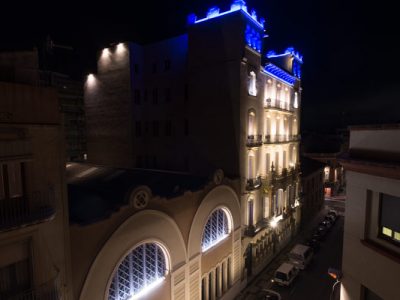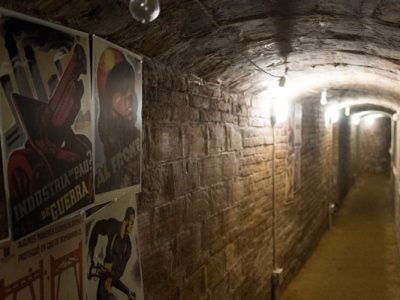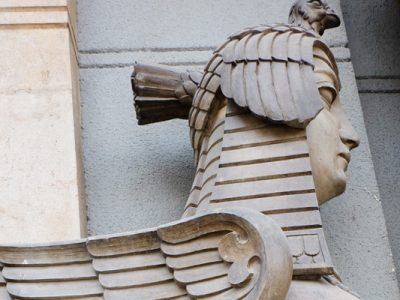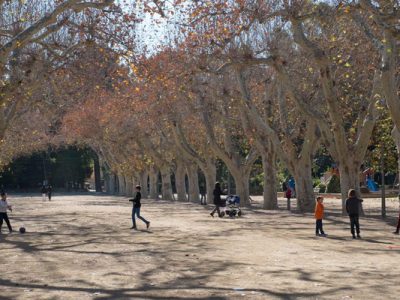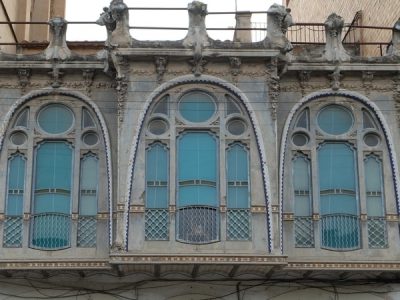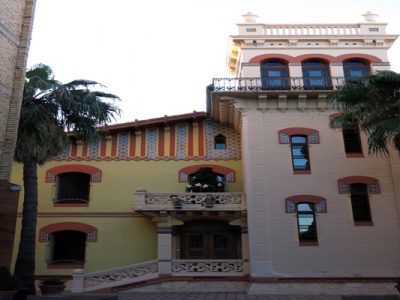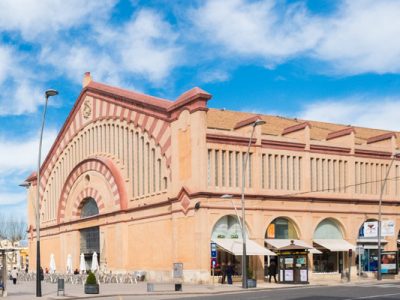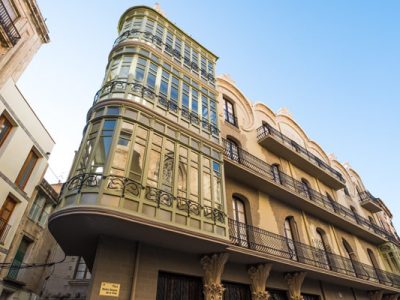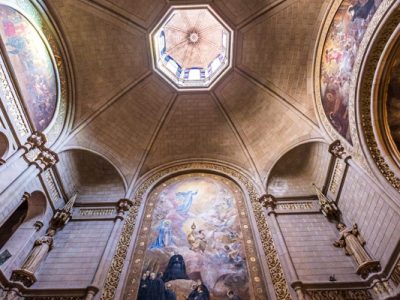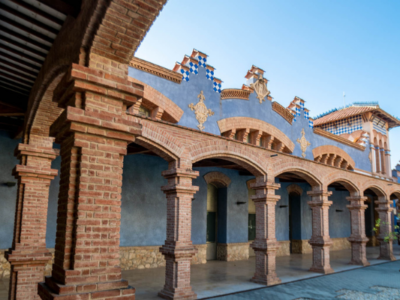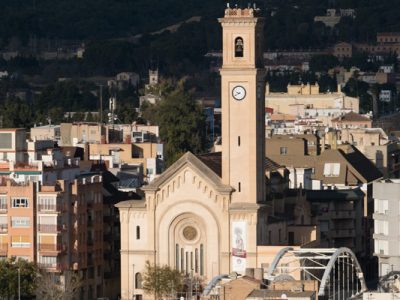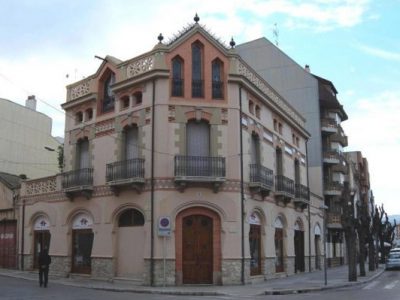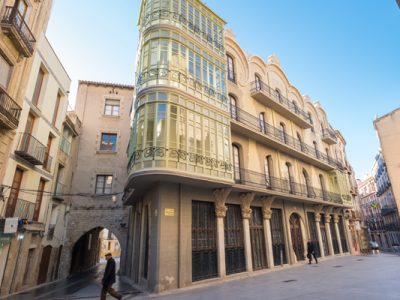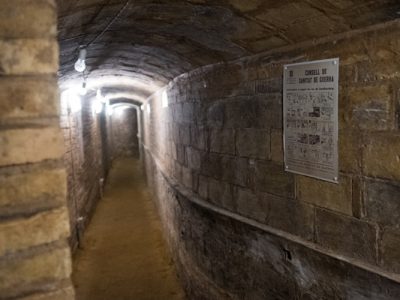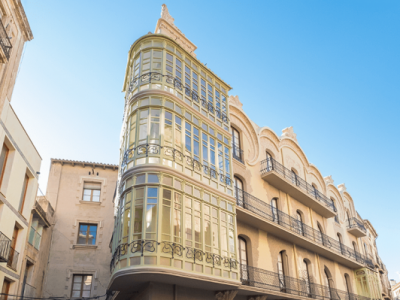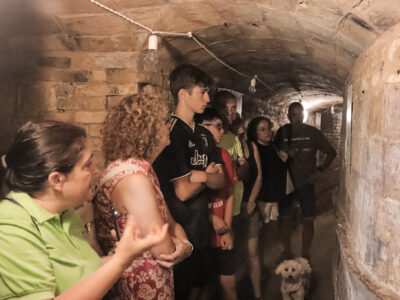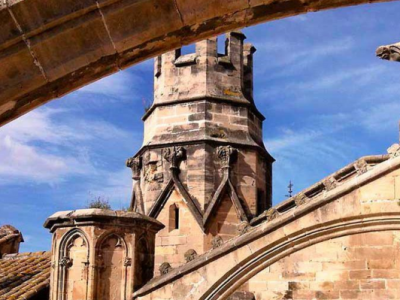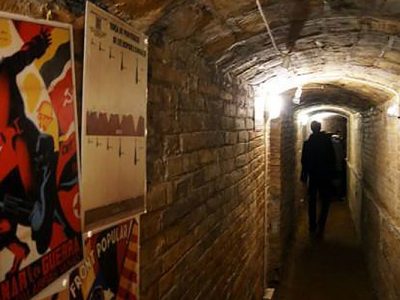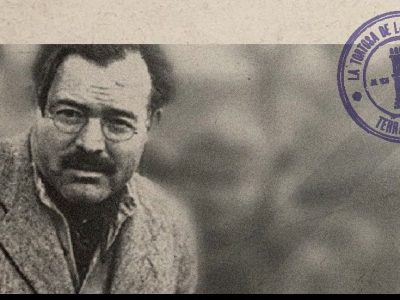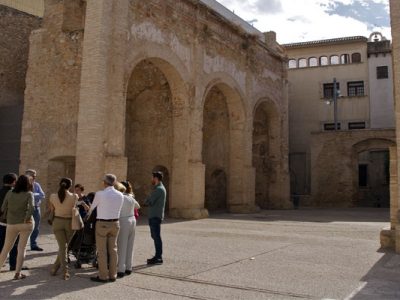Description
The Carrer Teodor González marks the southern edge of the mediaeval town walls, later reinforced in the early modern period, which ran from the mountain to the river. This is also the beginning of the urban development that linked the old town with the railway line and the station. Once the walls had been demolished in the last quarter of the 19th century, this part of the town formed an "eixample", a new district where large numbers of buildings in the Art Nouveau ("Modernista") and "Noucentista" styles are to be found.
Just at the beginning of this district, where the Carrer Teodor González meets the Carrer Cervantes, on the shoulder historically known as the Coll de Sant Joan, opposite the Casa Brunet, is the Casa Matheu, also known as Casa Segarra.
It is the work of the Art Nouveau architect Monguió, who designed many of the town's most outstanding buildings, and dates from 1907.
The house, which has frontages on two streets, has bossed stonework on the walls and a chamfered corner on which a first-floor gallery stands out. This is one of the distinctive features, with a pair windows topped by mixtilinear arches containing typically Art Nouveau stained glass. The other is the top of the façade on the chamfered corner, decorated with a daring round feature.
The interior is lavishly decorated. As it is a private house, it is not open for visits.
